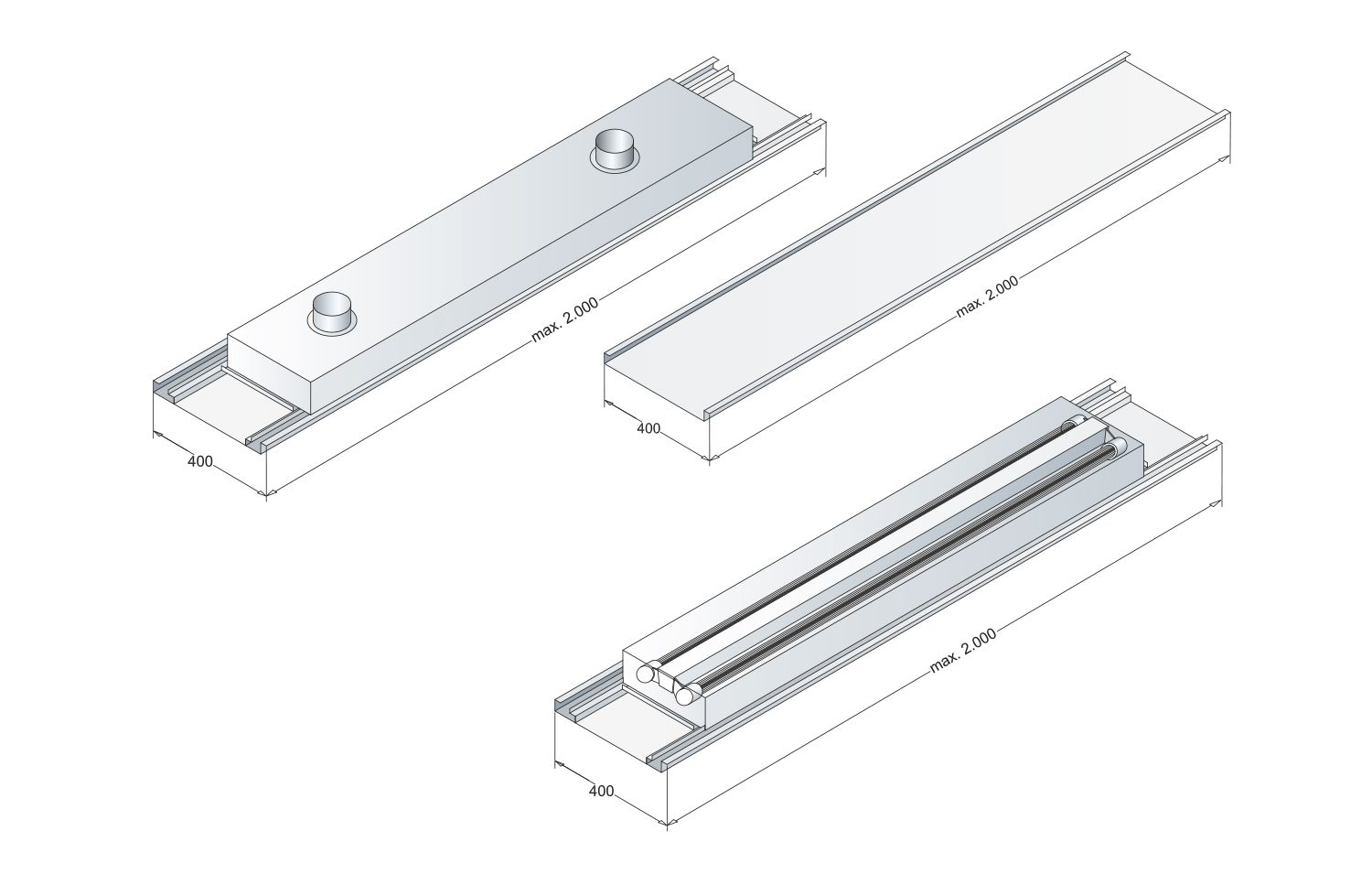
Mixed solutions are possible
Preparation- or storage rooms, adjacent hallways or corridors or any other auxilliary area of a professional kitchen is still subject to rules and regulations such as VDI 2052 regarding hygiene and exchange of air volumes.
The GIF Flat System Ceiling has been specifically developed for these areas. Since there is no thermal load here, the GIF Flat System Ceiling consists of large components which can be demounted in a pressure-proof manner. Of course, the GIF Flat System Ceiling is also a wall-to-wall solution and comprises all the components required for capturing extract air, fresh air supply via adjustable air diffusers and lighting.
In areas with loud noise pollution, the GIF Flat System Ceiling can optionally be manufactured with a sound reducing design. The durability is guaranteed for years due to the use of high quality materials such as AlMgSi 0.5 aluminium (also in a powder-coated form) or alter-natively AISI 304 stainless steel.
- Integrated lighting and ventilation elements
- Pressure-proof suspension
- Economic, hygienic system for all auxiliary areas
- On site installation possible

| air flow | 500 m3/h per element | |
| dimensions/grid | 2000×400 mm | |
| pressure drop | 50 Pa | |
| material/surface | powder coating RAL 9010 or any RAL color of choice, optionally AISI 304 stainless steel |
|
| lamps | LED T8 2×20 Watt / 2×24 Watt |
|
GIF ActiveVent GmbH
Since it was founded in 1976 GIF ActiveVent’s core area of expertise has been developing and producing individual modular ventilated ceilings and systems for use in different professional kitchens. In doing so, we have positioned ourselves at the head of the market.
Interesting Links
www.fcsi.org
www.hki-online.de
www.vdfnet.de
www.vkk-ev.de
Blog categories
All Information
Events
Jobs
References
News & Innovation
Important Keywords
Commercial kitchens
Ceiling solutions
Ventilated ceiling
Professional kitchens
Modular ventilated ceiling
Extraction Ceilings
ecoAZUR
Active Cassette Ceiling
Restaurant system
Supply Air
Flat Cassette
Ceiling
Lighting
Flat System Ceiling
Jet Stream
Extractor
UV-C(lean)
Headquarters
GIF ActiveVent GmbH
Brühlstraße 7
79112 Freiburg im Breisgau
Germany
Contact
Phone: +49 (0)7664 93020
Fax: +49 (0)7664 9302-43
E-Mail: info@gif-activevent.com
